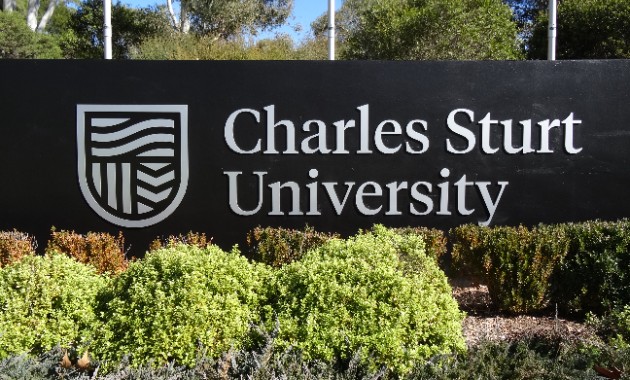Charles Sturt University's Thurgoona campus is a living, growing model of how a neighbourhood in the next century could address environmental concerns and community costs.
- Charles Sturt University's Thurgoona campus is a living, growing model of how a neighbourhood in the next century could address environmental concerns and community costs. It demonstrates how architecture can relate to lifestyles and to land use based on local climatic conditions and responsible resource management.
- Thurgoona offers a new approach to building design, an environmentally sensitive process that spans from site planning to selection of materials, with environmental benefits felt locally, regionally and nationally to reduce impact on global warming, ozone depletion, genetic diversity and air and water pollution.
The site
- The 87-hectare site is 10 kilometres north east of Albury, bound by a creek and three roads. The areas was cleared for farming in the mid 1800s. What was once rich flood plains are now badly degraded and infested with weeds, and creek banks are severely eroded.
- Some areas were replanted with native trees in the early 1970s and three buildings, associated road works and car parks constructed in the south east corner of the site.
The campus
- Environmental sensitivity is the basis of site planning and building design on the campus. Buildings are situated either side of a pedestrian walk, which follows the contours of a hill overlooking the creek.
- A service ring road and services have been installed, which also follow the contours of the hill.
Water Use and Re-use
- All water on the site is harvested, with the stormwater re-cycling system completed in early 1996.
- Waterways and contour banks collect rainwater, which runs through open waterways to wetlands, in which water is aerated, biologically cleaned by plants and bacteria and sediment removed. The collected water flows into three retention basins, from which water is moved via windmill and a solar pump to storage dams at the top of the hill. Water is released from these dams into the waterways, which keeps the system alive and prevents mosquito breeding.
- "Grey water", which originates in kitchen sinks, showers and laundries, is treated in separate, specialised wetlands. Dry composting toilets are used to treat and use sewerage on-site, discounting the need for connecting to town sewerage reduce negaing the need for water.
Building construction
- Buildings are constructed of rammed earth walls and concrete floors, which stores the sun's heat in winter and keeps the building cool in summer. Large, shaded windows with recycled timber frames provide ample ventilation, daylight and views.
- Water, collected from building roofs, provides additional heating and cooling for the buildings. In winter, the water is heated in solar collectors on the roof and piped through pipes in the concrete floors to warm the buildings. In summer, the system works in reverse, using the solar collectors at night to dissipate heat and cool water, which is then through ceilings to cool the building.
- The first building, the Student Pavilion, was completed in May 1996, and was a prototype for future buildings on the site. It also served as a demonstration and educational space for design principles.
- The first major group of buildings, consisting of a two storey building for eighty staff and single storey buildings for teaching and the regional herbarium for the School of environmental and Information Sciences, are due for completion late in 1998. These buildings also incorporate the use of automatic vents for night cooling during summer.
- In October 1998, construction commenced on a two-storey teaching complex, including a 200-seat lecture theatre, and accommodation for 32 students. Additional features in the teaching complex include interior waterfalls for improved cooling in summer and an earthen roof for greater insulation from temperature extremes. This stage is due for completion by February 2000.
Environmentally-friendly finish
- All buildings include recycled and plantation timber, recycled library shelving and structural steel, minimal PVC, wool roof insulation, wool and linoleum floor coverings, non-toxic paints and timber finishes and mesh protection from termites.
The landscape
- The surrounding grounds have been planted with species native to the Murray River, particularly along waterways and on the hilltop. These form part of the Murray-Darling regional herbarium managed by the University.





Social
Explore the world of social